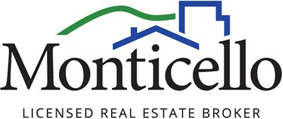Welcome to 2A Lacy Lane. We purchased this home 18 years ago from our family friend, Mary. She and her husband chose this property in 1960 because it had a view of the Helderbergs. The lot was not for sale. They convinced the owner of the adjacent house to subdivide the property and sell the lot. They hired local architect to design a home for them and their five children. Mary and her family ended up living here for 40 years. She asked us to buy the house because she knew we would take care of it. Our friends still call it “Mary’s House.”
We’ve made many important improvements over the past 18 years. We have added a master bedroom closet, replaced the gas hot-air furnace. We constructed a 2-car garage addition with a new patio, a new front entry walkway, a new living room picture window and a pergola. We replaced the roof, rebuilt the balcony, and constructed a new back patio, and replaced the windows. We added a master bathroom and installed an instant hot water heater. We remodeled the kitchen and main bathroom. We remodeled the great room and installed a gas fireplace. We installed solar panels. And, finally, we remodeled the downstairs recreation room and bedroom and replaced the windows.
This contemporary home is located in the best neighborhood in Albany County. Lacy Lane is a beautiful neighborhood with quiet tree-lined streets and well maintained homes. Loudonville has low taxes and the North Colonie Schools are some of the best in the Capital District. We are located within walking distance to St. Pius Church and School, Stewart’s, and adjacent businesses on Osborne Rd. We are also near the Hindu Temple and Kimberly Square Shopping Center that has Price Chopper Grocery Store, and Rite Aid Pharmacy. We are also just a 10-12 minute drive to downtown Albany.
The half acre yard is quiet and peaceful. The landscaping includes mature trees, concrete block retaining walls, a small fruit tree orchard and perennial gardens. We are adjacent to a right-of-way which provides space between our home and the adjacent residences. There is a patio accessed from the main floor that is perfect for family gatherings and barbecue. The second patio is accessed from the downstairs recreation room and is perfect for children’s games.
The home has many convenient features. The open plan on the main floor includes a gourmet kitchen that is a cook’s dream, including stainless steel appliances, granite countertops, cherry cabinets, two sinks, a wine refrigerator and many storage and pantry amenities.
The great room has large windows, hardwood floors, slate covered gas fireplace, and a beautiful oak handrail. The great room opens onto a balcony. There is a home office by the front door. The master suite has a sitting area, a walk-in closet and a master bathroom. There is a laundry room with pantry storage and access to the oversized 2-car garage. Downstairs is a large recreation room.
As you can tell, we love our home, and have many happy memories. We hope that the next resident will enjoy this home as much as we have.
Best,
Geoff and Terry

